Maximize Small Bathroom Space with Smart Shower Layouts
Designing a shower in a small bathroom requires careful planning to maximize space without compromising functionality. Efficient layouts can transform compact areas into comfortable, stylish spaces. Understanding various configurations and design principles helps in selecting the ideal shower setup for limited spaces.
Corner showers utilize typically underused space in a small bathroom, creating a streamlined look. They often feature sliding doors or pivoting panels to save space and enhance accessibility.
Walk-in showers with frameless glass create an open, airy feel. They eliminate the need for doors, making the bathroom appear larger and more inviting.
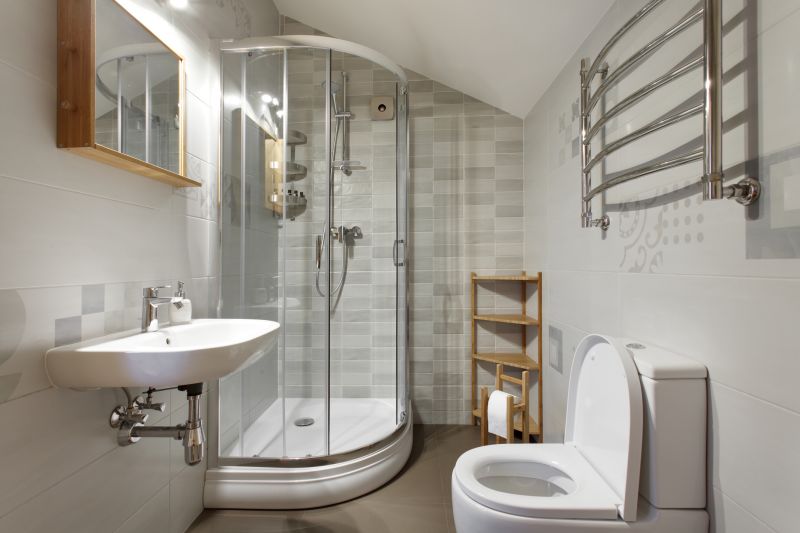
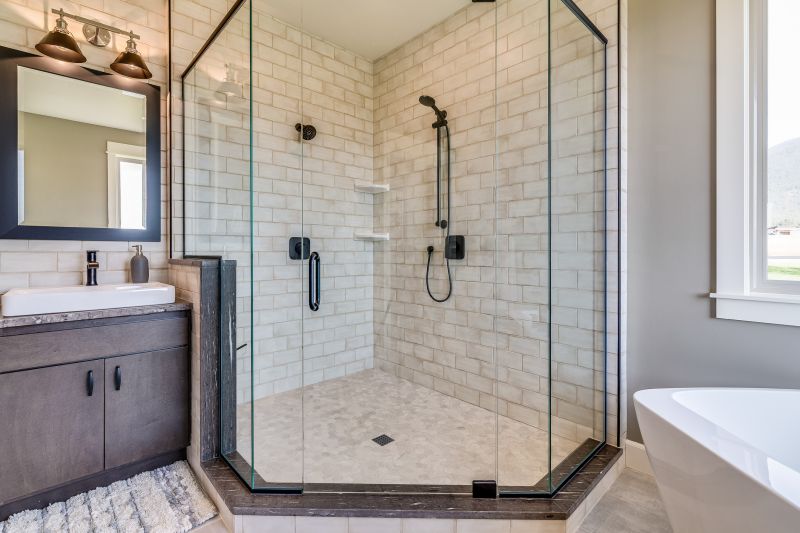
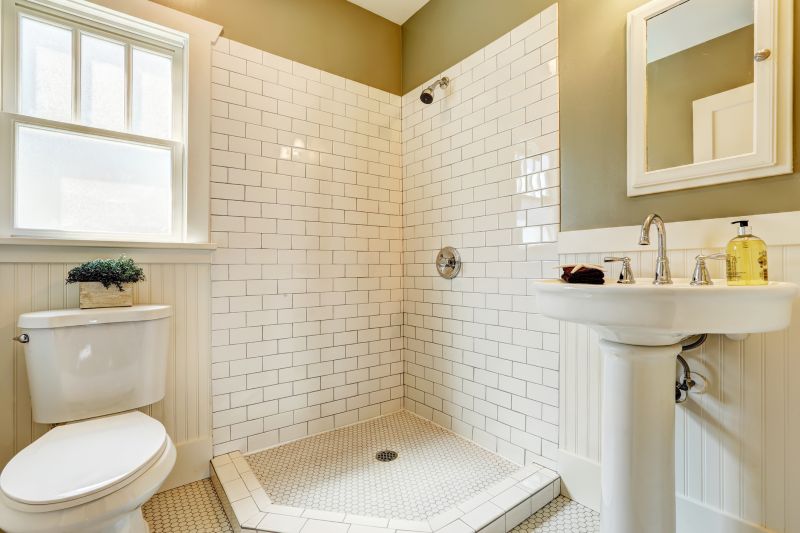
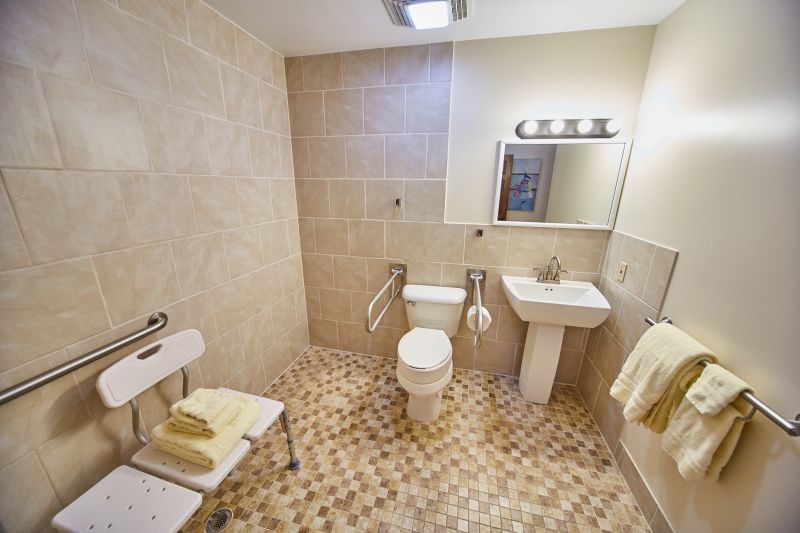
Optimizing space in small bathrooms often involves choosing the right shower enclosure. Frameless glass panels not only enhance visual openness but also make cleaning easier. Sliding doors are preferred in tight spaces as they do not require additional clearance to open, unlike swinging doors. Incorporating built-in shelves or niches within the shower area maximizes storage without cluttering the limited space.
| Layout Type | Advantages |
|---|---|
| Corner Shower | Utilizes corner space, compact, easy to install |
| Walk-In Shower | Creates open feel, accessible, modern look |
| Tub-Shower Combo | Multifunctional, saves space, versatile |
| Shower with Sliding Doors | Space-saving, prevents water spillage |
| Open Shower with Niche | Maximizes storage, enhances design |
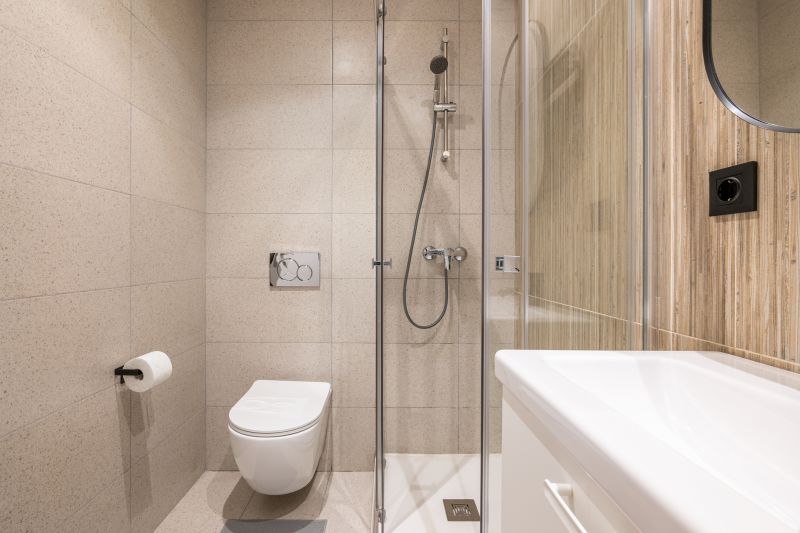
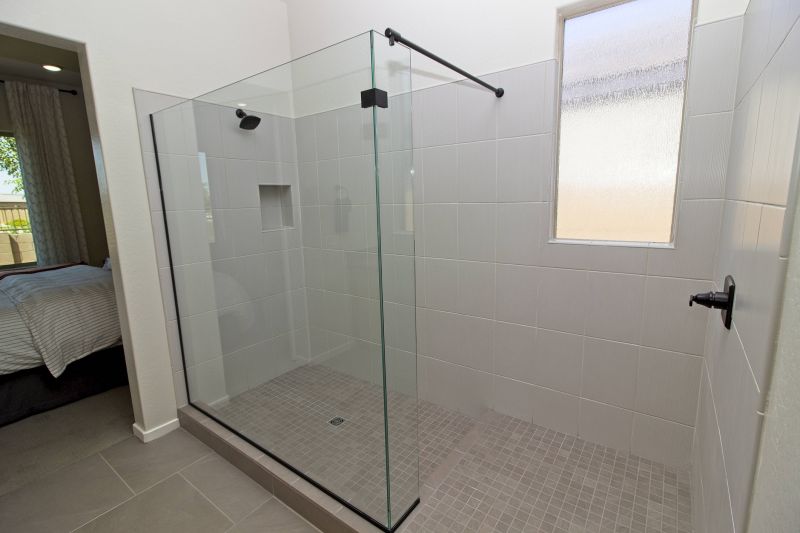

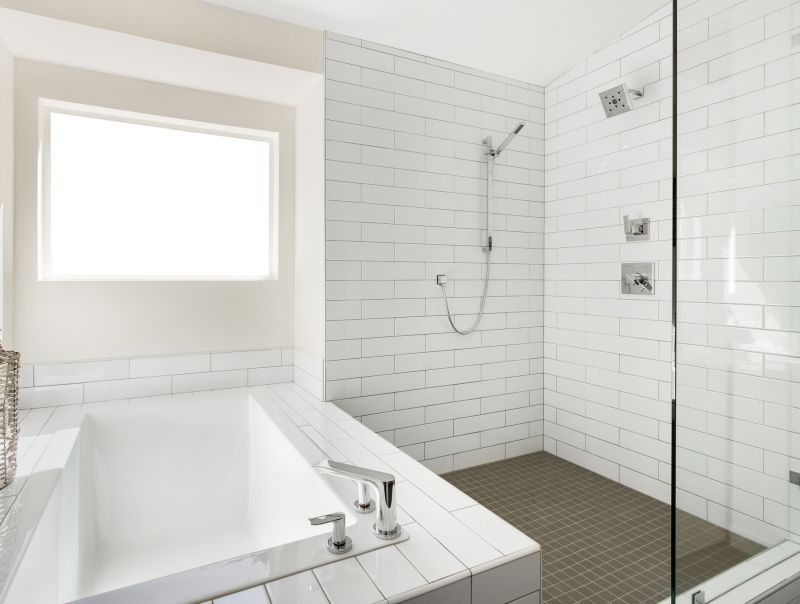
Incorporating innovative design ideas can transform small bathrooms into functional retreats. Using light colors and reflective surfaces enhances the sense of space. Clear glass enclosures, minimal hardware, and streamlined fixtures contribute to an uncluttered appearance. Thoughtful layout choices, such as placing the shower opposite the door or in a corner, optimize available space and improve movement within the bathroom.
Ultimately, small bathroom shower layouts benefit from a combination of smart design, efficient use of space, and modern aesthetics. Whether opting for a corner unit, walk-in style, or a shower-tub combo, each layout can be tailored to meet specific needs while maintaining a sleek, contemporary look. Proper planning and design can make a small bathroom feel more spacious and comfortable, providing a practical yet stylish shower experience.
